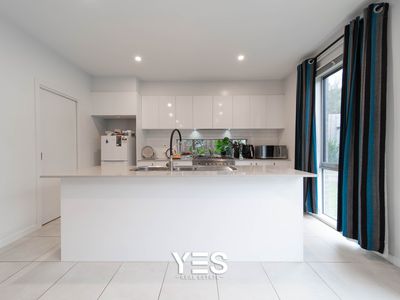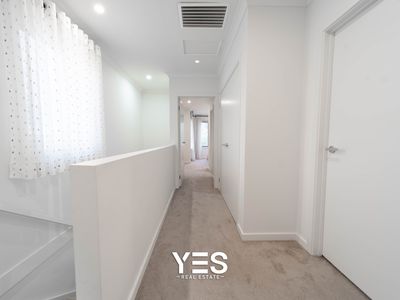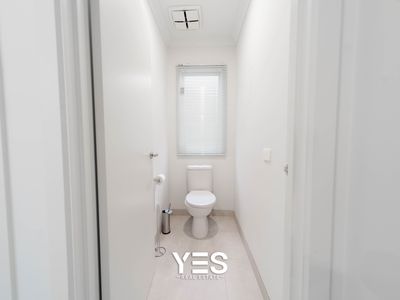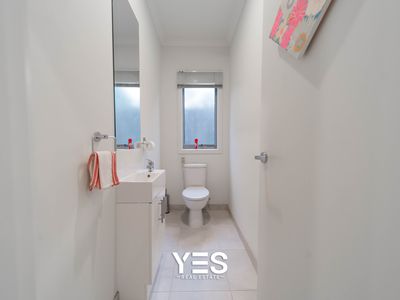Nestled in the tranquil, family-oriented Narre Warren neighborhood, 16 Tully Crescent presents an impressive home that harmoniously blends contemporary living with abundant comfort. This residence, boasting 3 bedrooms, 2 bathrooms, and a double garage, is perfect for families seeking a balance of style and functionality. Highlights include a split system in the living area, central heating, high ceilings, ceiling fans in every room, tiled flooring throughout the downstairs, LED downlights, and a spacious backyard. Energy efficiency is ensured with a 6.6kW solar panel system, significantly reducing power bills.
Upon entering, you are greeted by a sense of space and natural light. The well-designed open-plan layout features a modern kitchen with stone benchtops, a 900mm stove and cooktop, and ample cupboard space, all overlooking the dining and living zones with sliding door access to the backyard. Upstairs, you'll find three carpeted bedrooms, including a large master bedroom with an ensuite and built-in robes. The well-maintained bathrooms are tailored for family living in this sought-after pocket.
Proximity to amenities is a key advantage, with Westfield Fountain Gate Shopping Centre, the M1 Freeway, and Princes Highway just moments away. Hallam and Narre Warren Train Stations are less than five minutes away, along with Fountain Gate Primary School, Fountain Gate Secondary College, local childcare centres, medical facilities, shops, parks, and reserves. This home truly offers a perfect blend of convenience and comfort.
Disclaimer:
Every precaution has been taken to establish the accuracy of the above information, however, it does not constitute any representation by the vendor, agent or agency.
Our photos, floor plans and site plans are for representational purposes only. We accept no liability for the accuracy or details in our photos, floor plans or site plans.
Please note the status of and or the information on the property may change at any time. Due to private buyer inspections, the status of the sale may change prior to pending Open Homes. As a result, we suggest you confirm the listing status before inspecting.
Please see the link below for due diligence check-list.
https://www.consumer.vic.gov.au/duediligencechecklist
PHOTO ID IS REQUIRED AT OPEN FOR INSPECTIONS.
Features
- Ducted Heating
- Remote Garage
- Secure Parking
- Built-in Wardrobes
- Study
- Solar Panels















































