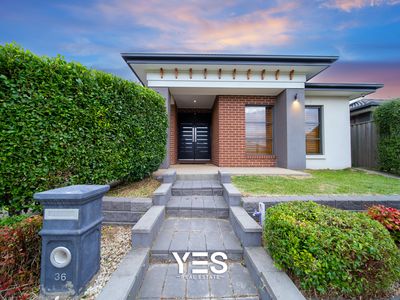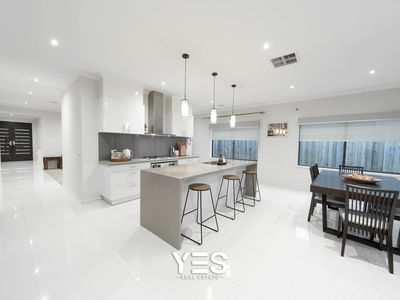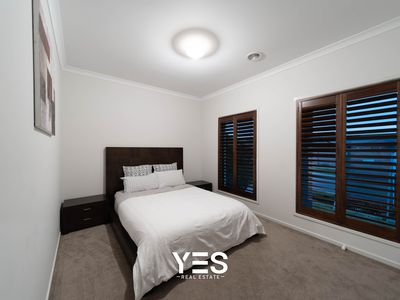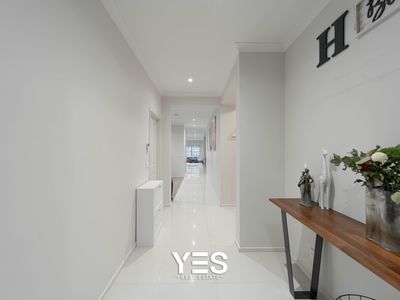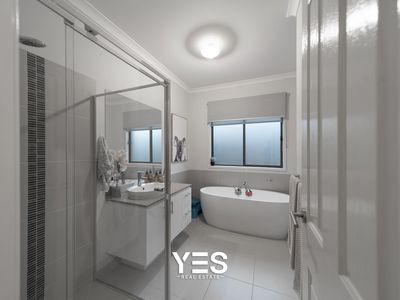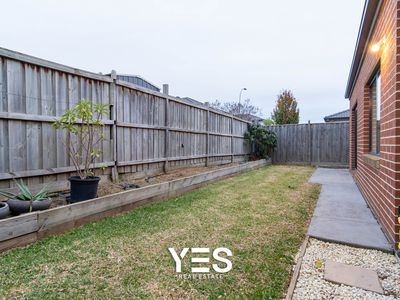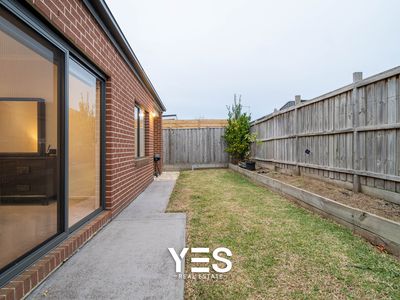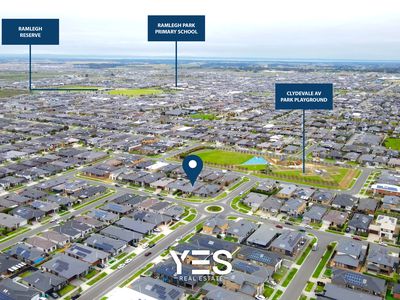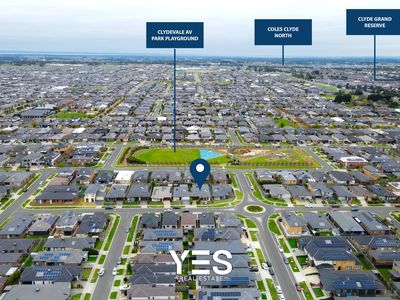Discover your dream home with this spacious, modern family residence spanning approximately 29 squares. Offering 4 bedrooms, 2 bathrooms, a double lock-up garage, and equipped with security doors and fly screens for added peace of mind, this home is designed for comfort and convenience. The master bedroom features a private bathroom and walk-in robe, while three additional bedrooms come with built-in robes. Enjoy two separate living zones, high ceilings, and LED downlights throughout.
The large kitchen boasts stone benchtops, a 900mm stainless steel cooktop, oven, dishwasher, and an open butler's pantry. The open-plan living and dining area extends to an alfresco space, perfect for entertaining.
Comfort is ensured with ducted heating, evaporative cooling, quality carpets, and solar panels. The lush backyard, complete with flower beds, provides a serene escape.
Located within walking distance to parks, schools, and community centers, and a short drive to shopping, hospitals, and major roads, this home promises a lifestyle of convenience and enjoyment.
Disclaimer:
Every precaution has been taken to establish the accuracy of the above information, however, it does not constitute any representation by the vendor, agent or agency.
Our photos, floor plans and site plans are for representational purposes only. We accept no liability for the accuracy or details in our photos, floor plans or site plans.
Please note the status of and or the information on the property may change at any time. Due to private buyer inspections, the status of the sale may change prior to pending Open Homes. As a result, we suggest you confirm the listing status before inspecting.
Please see the link below for due diligence check-list.
https://www.consumer.vic.gov.au/duediligencechecklist
PHOTO ID IS REQUIRED AT OPEN FOR INSPECTIONS.
Features
- Ducted Heating
- Evaporative Cooling
- Remote Garage
- Fully Fenced
- Built-in Wardrobes
- Rumpus Room
- Dishwasher
- Study
- Solar Panels
































